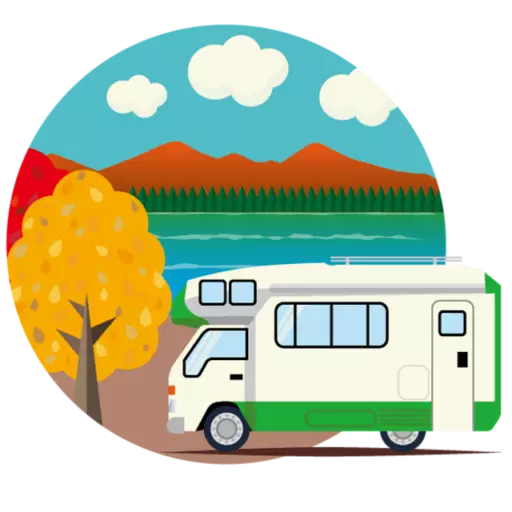Jayco has introduced significant changes to the 2024 Pinnacle 5th wheel line, including a new floor plan, the 38FBRK. In this review, we are going over the most significant updates. In this buyers’ guide, we review each Jayco Pinnacle floor plan: 32RLTS, 36FBTS, 36KPTS, 36SSWS, 37MDQS, 38FBRK (new), and 38FLGS. We highlight standard luxury amenities across the Pinnacle line, prices, and layout differences between each floor plan.
Join us as we review each floor plan available for the 2024 model year and outline how Jayco sets a new standard of luxury with special touches like solid hardwood cabinet doors, king-sized beds, and quilted bedspreads that rival your bedroom at home. Discover clever touches like the hide-a-bed sofa storage and flip-up kitchen countertops. This guide will highlight what sets each layout apart.
Table of Contents
Jayco Pinnacle Background
Jayco revolutionized the RV industry in 2010 with the introduction of the Pinnacle model, establishing it as the Pinnacle of their product line. Serving as the brand’s top-tier flagship fifth-wheel RV, the Jayco Pinnacle has earned a reputation for its innovative design and opulent residential features that surpass the standards of typical RVs. Distinguishing itself as the industry’s first “ultra-luxury” full-time RV model, the Pinnacle has set a new standard for upscale mobile living. Reviews consistently laud the Pinnacle for its exceptional quality craftsmanship and meticulous attention to detail, highlighting its commitment to delivering a truly luxurious and comfortable experience for those seeking the epitome of RV living.
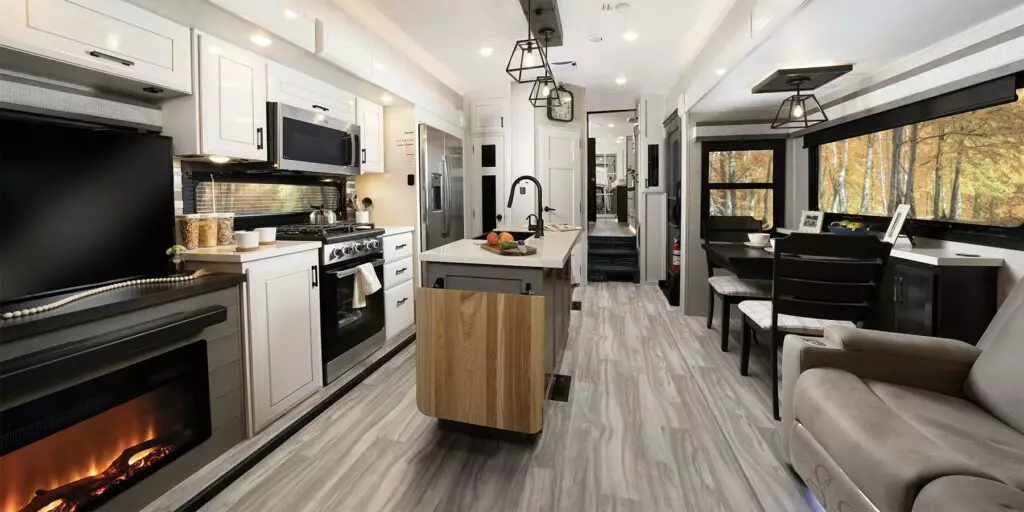
2024 Price Range
The retail price for these exceptional fifth wheels begins at an enticing $122,568, making them an attractive option for discerning buyers seeking a balance between luxury and value. However, for those desiring top-of-the-line features and premium specifications, the cost can escalate to $200,000 or more, representing a premium over standard fifth-wheel options.
Standard Luxury Amenities Across All 2024 Jayco Pinnacle Floor Plans
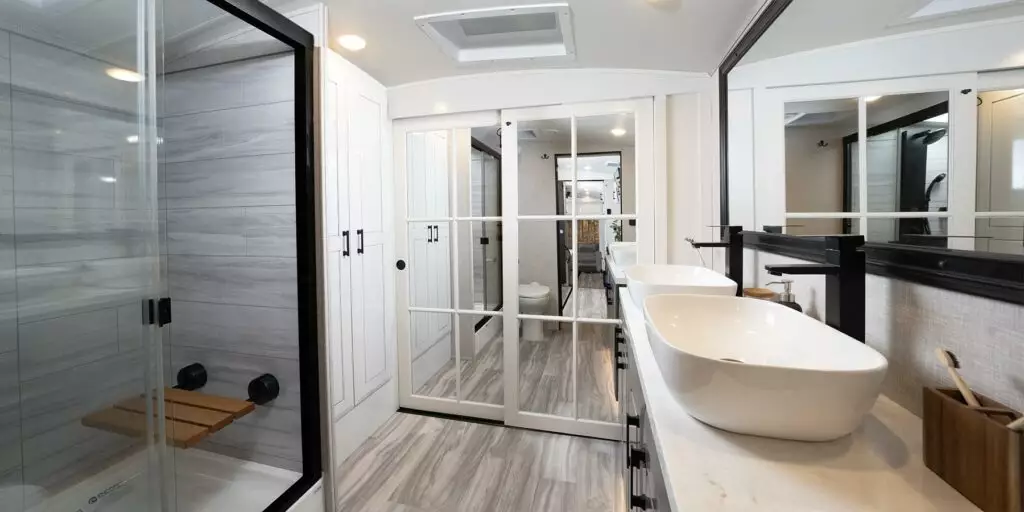
Here is a list of the luxury amenities that are standard across all 2024 Jayco Pinnacle floor plans:
Interior Luxury Amenities
- Electric fireplace with heater
- King-sized mattress
- Solid hardwood cabinet doors and trim
- Porcelain toilet
- Residential shower with seat and tower
- LED lighting
- Ceiling fan
- JBL entertainment system
- Farmhouse stainless steel kitchen sink
- Convection microwave
- 50″ 4K Smart TVs
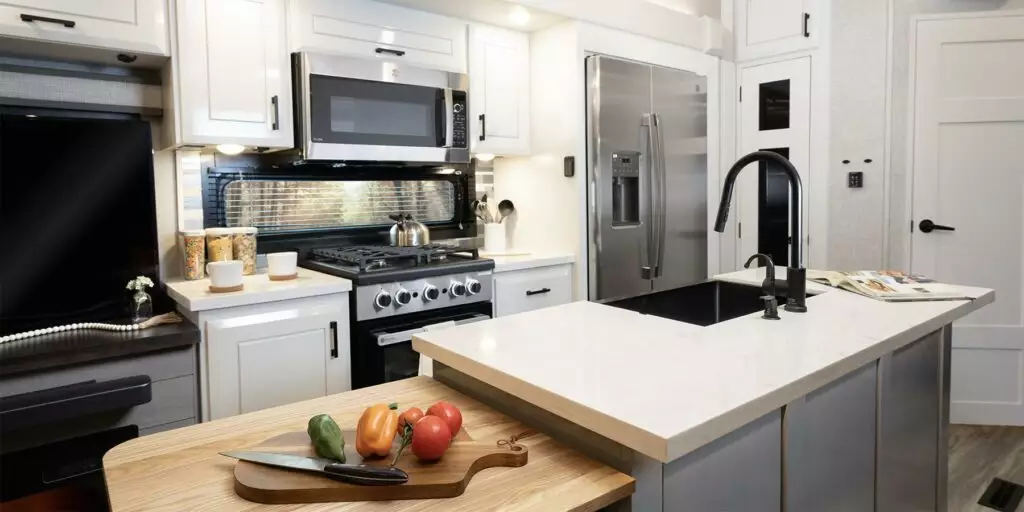
Interior Design for 2024
In 2024, Jayco offers an interior design for the Pinnacle line with brighter and lighter colors. Buyers can choose between vintage and modern farmhouse interior designs.
Exterior Luxury Amenities
- Electric patio awning with LED lights
- 32″ Outside Smart TV
- Frameless windows
- Slam latch baggage doors
- Specialty front cap LED lighting
- Exterior speakers with Bluetooth
- Universal docking center
- Automatic leveling jacks
- 22.5″ aluminum rims
- 5-star handling package
- JayPort outside griddle prep
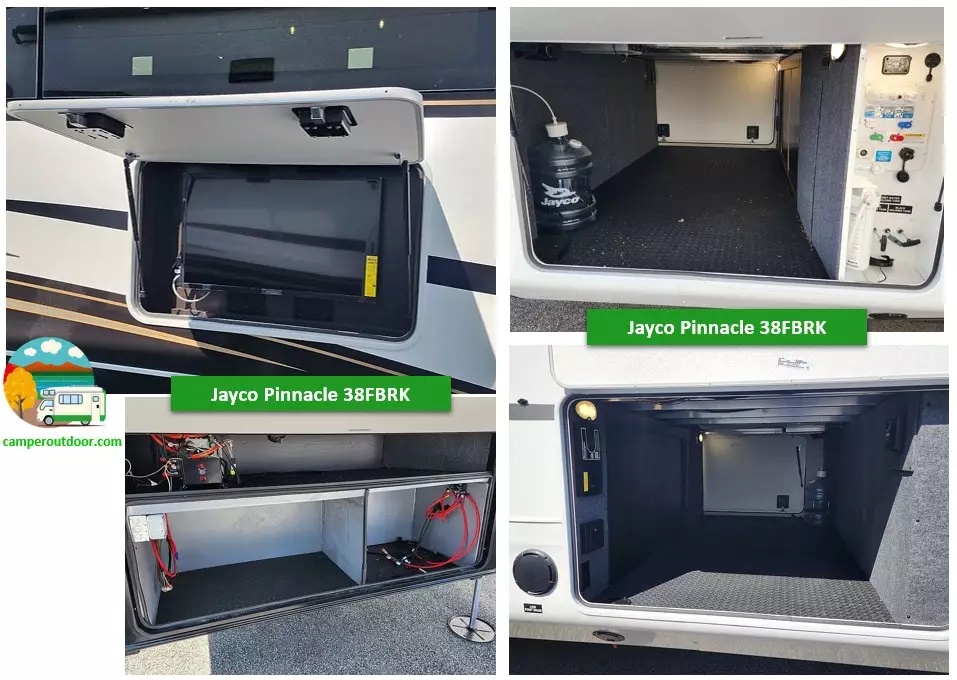
2024 Jayco Pinnacle Description
Here is an extensive description of the 2024 Jayco Pinnacle Fifth Wheel Campers, with details on the differences between the 7-floor plans: 32RLTS, 36FBTS, 36KPTS, 36SSWS, 37MDQS, 38FBRK, 38FLGS.
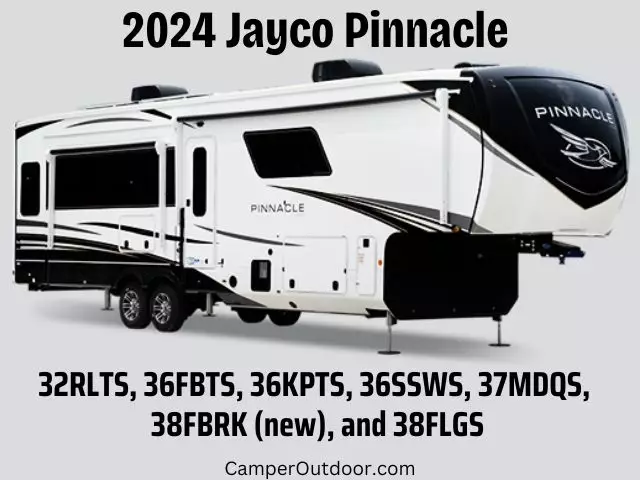
Exterior
All models are 102″ wide and have a Magnum Truss XL6 roof system, fiberglass front and rear caps with LED lighting, frameless dark tinted windows, digital TV antenna, marine speakers, enclosed docking center, LED lighting, 12V battery disconnect, spare tire, and ladder.

The exterior length ranges from 36’4″ to 44’5″. The 32RLTS is the shortest at 36’4″, while the 38FLGS is the longest at 44’5″. The GVWR weight capacity ranges from 16,275 lbs on the 32RLTS to 18,000 lbs on the larger units.
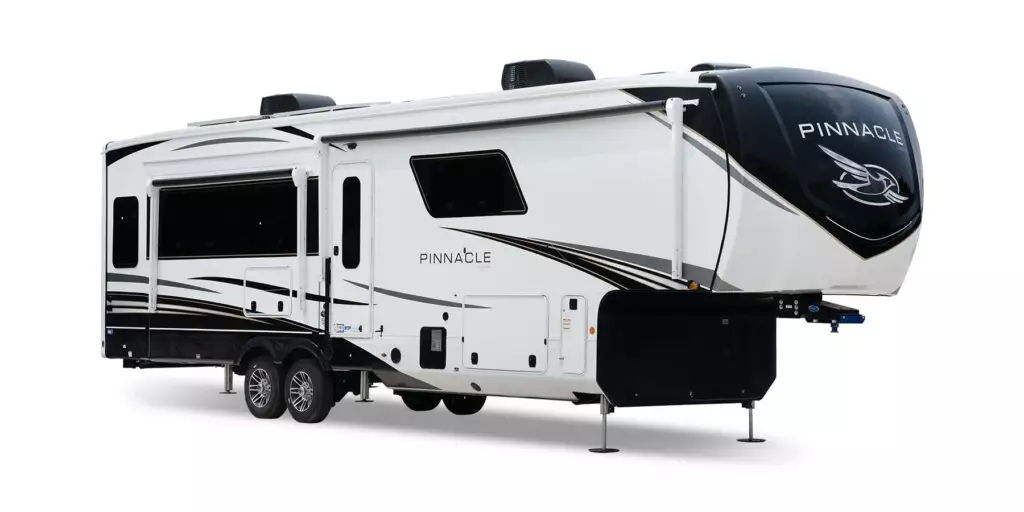
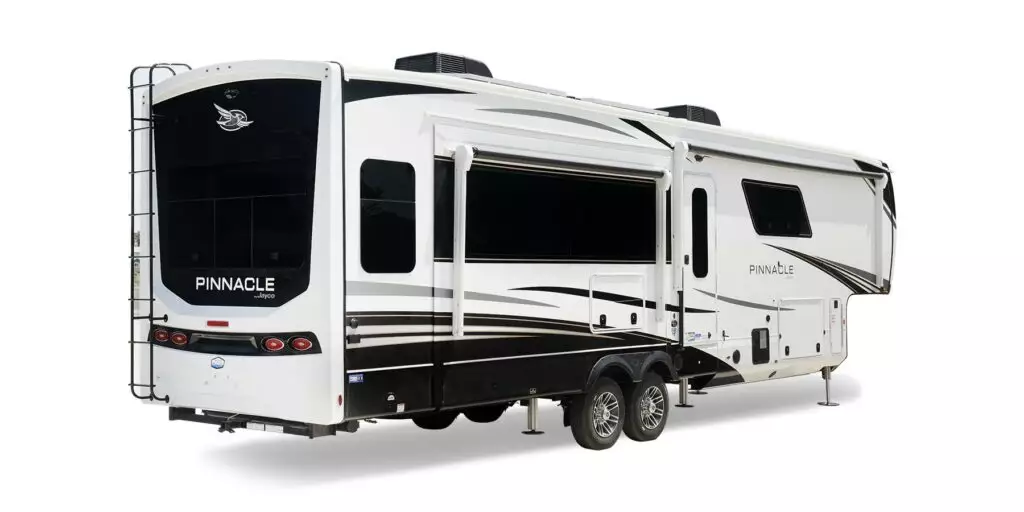
Outside Kitchen
The main outdoor cooking option across these floor plans is adding an external kitchen grill powered by the JayPort connection. This allows owners to cook out with their Pinnacle.
The 36KPTS and 36SSWS can upgrade to include the actual flip-up kitchen unit with a grill, while the 32RLTS and 36FBTS have the infrastructure pre-wiring done to hook up a JayPort griddle easily.
So, in summary – the 36KPTS and 36SSWS allow for the largest outdoor kitchens, while the 32RLTS and 36FBTS are prepped for griddle hookup.
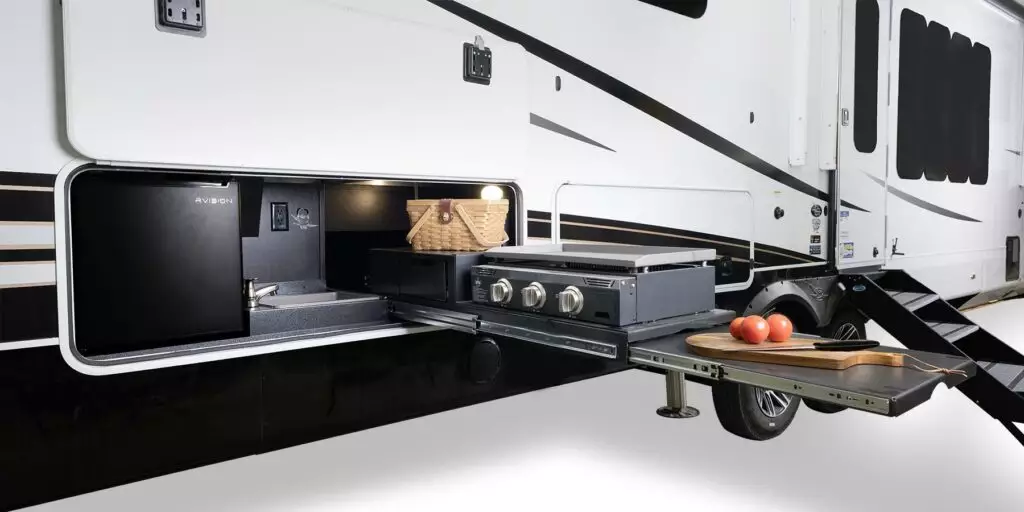
Kitchen
The kitchens feature a residential-style faucet, solid surface countertops (select models), a porcelain farm sink, LED lighting, and a built-in butcher block.
The 36KPTS, 37MDQS, and 38FBRK have a flip-up countertop extension for more prep space. The 36FBTS, 37MDQS, and 38FLGS have a pull-out pantry, while the 38FLGS substitutes the pantry for a half bath.
All models have a convection microwave, range with high output burner, and 21 cubic ft residential refrigerator. The 38FLGS adds a dishwasher and oversized multi-battery compartment.
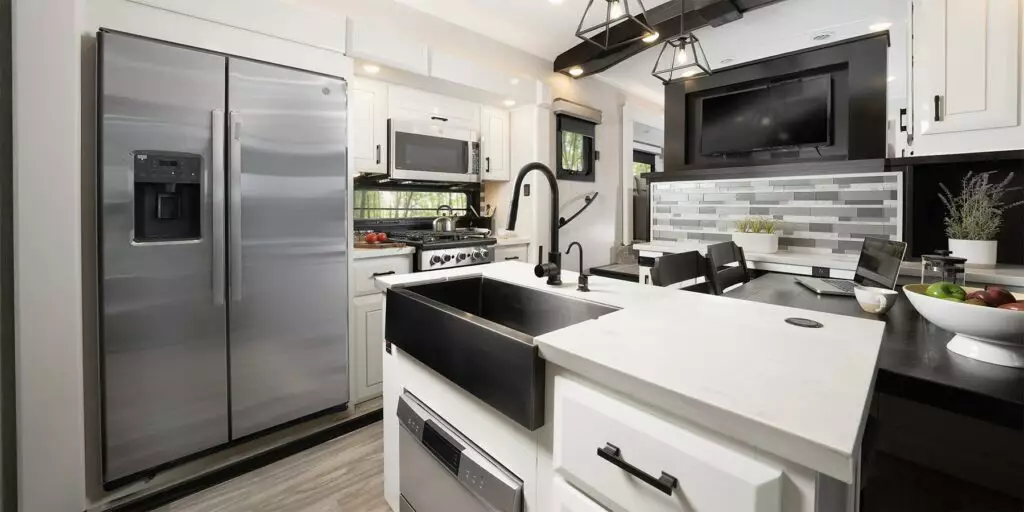
Bedroom
All models have storage under the king-sized bed, USB charging stations, power outlets, LED lighting, and a 50″ 4K Smart TV.
The number of bedrooms ranges from 1 to 2, depending on the floor plan. The 32RLTS, 36FBTS, 36KPTS, and 38FBRK have standard single-bedroom layouts. The 37MDQS has a split bedroom with the master in the front and a mid-living room entry bedroom. The 38FLGS has an additional bedroom up front.
Between floor plans, the sleeping capacity ranges from 2 to 8 people. The 36FBTS, 36KPTS, and 38FBRK have the lowest capacity at 2-4 people. The 37MDQS has the highest capacity at 6-8 people.
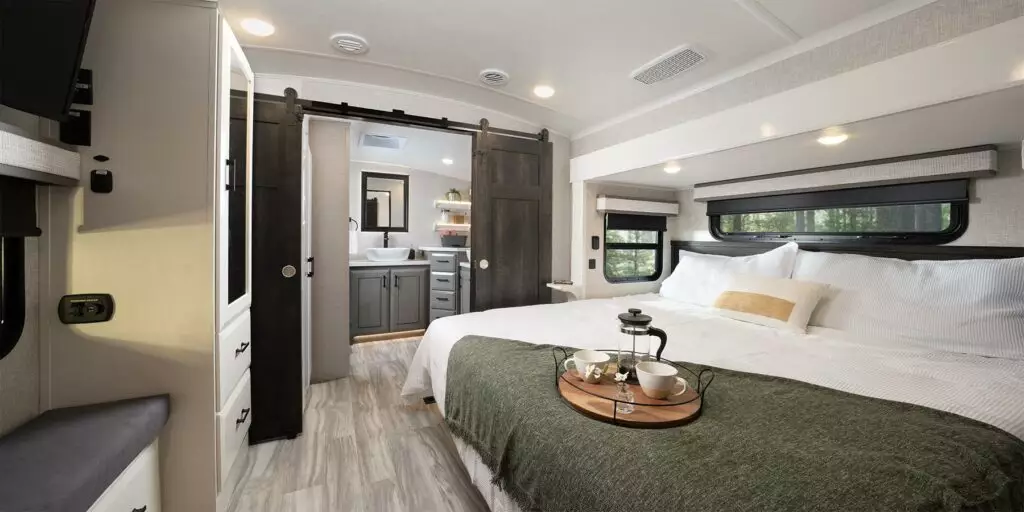
Bathroom
Bathrooms feature a porcelain foot-flush toilet, vessel sink, LED lighting, power vent, and large residential-style walk-in shower with seat and tower.
All floor plans have 1 main bathroom except the 38FLGS, which would have a half bath that is replaced by a butler’s pantry as an optional feature.
The only difference in bathrooms is the 36FBTS, 38FBRK, and 38FLGS, which have one full dry bathroom with dual vanities (sinks) and a half-bath. The rest have standard single-vanity bathrooms with walk-in showers.
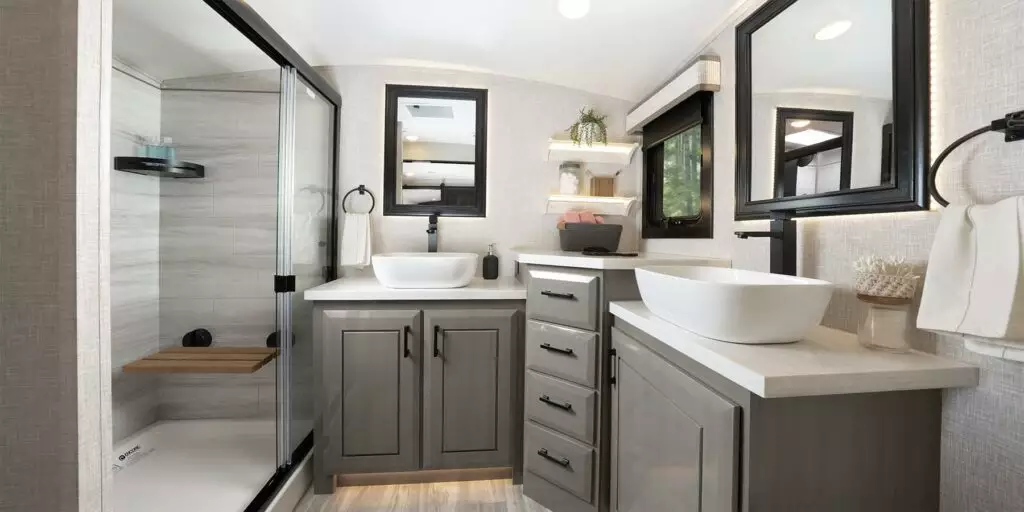
Living Room
As we previously mentioned, there are many standard luxury features in the living room and entertainment center for the 2024 Jayco Pinnacle line.
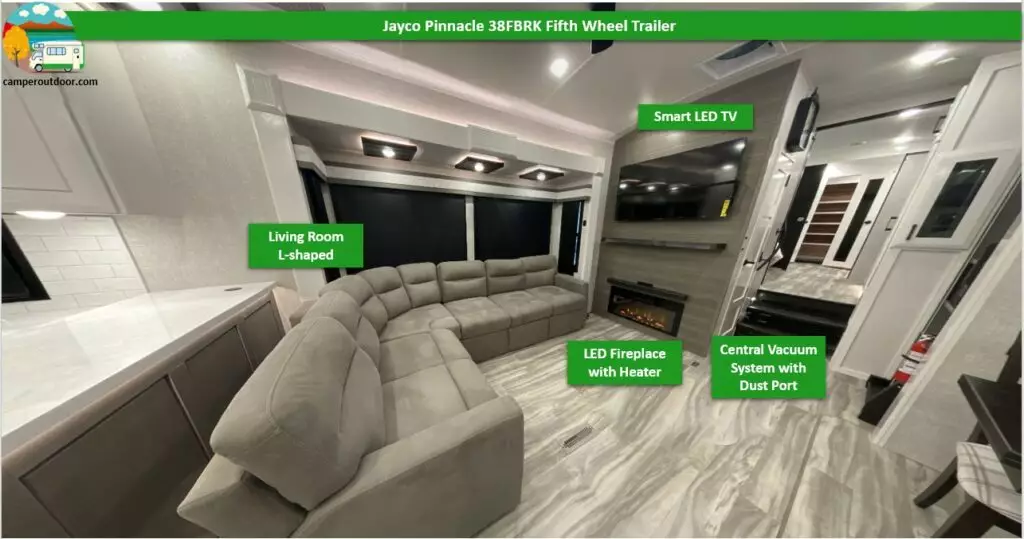
Differences Between 2024 Pinnacle Floor Plans
Pinnacle Layout
The layouts of the 2024 Jayco Pinnacle floor plans differ mainly in the placement of key living areas such as the master bedroom, additional bedrooms, kitchen, living room, and bathrooms.
The 32RLTS places the master bedroom up front, followed by the bathroom, then the kitchen, and finally, the living room in the rear.
The 36FBTS positions the master bedroom with an ensuite bathroom up front, then the kitchen and half-bath in the middle, with the living room in the back.
The 36KPTS mimics the 32RLTS with the master bedroom in the front, then the bathroom and kitchen in the middle, and the living room in the rear.
The 36SSWS also follows the same layout as the 32RLTS and 36KPTS, with the master bedroom and bathroom up front, kitchen in the middle, and living space in the back.
The 37MDQS layout differs by placing the master bedroom and bathroom up front, then a loft above a guest bedroom in the middle, with the kitchen and living room positioned in the rear.
The new 38FBRK floor plan positions the master bedroom with an ensuite bathroom up front, then the living space and half-bath in the middle, with the kitchen placed in the back.
Finally, the 38FLGS uniquely places the massive living space up front, followed by the kitchen and optional half-bath or pantry in the middle, with the master bedroom and ensuite bathroom situated in the rear area.
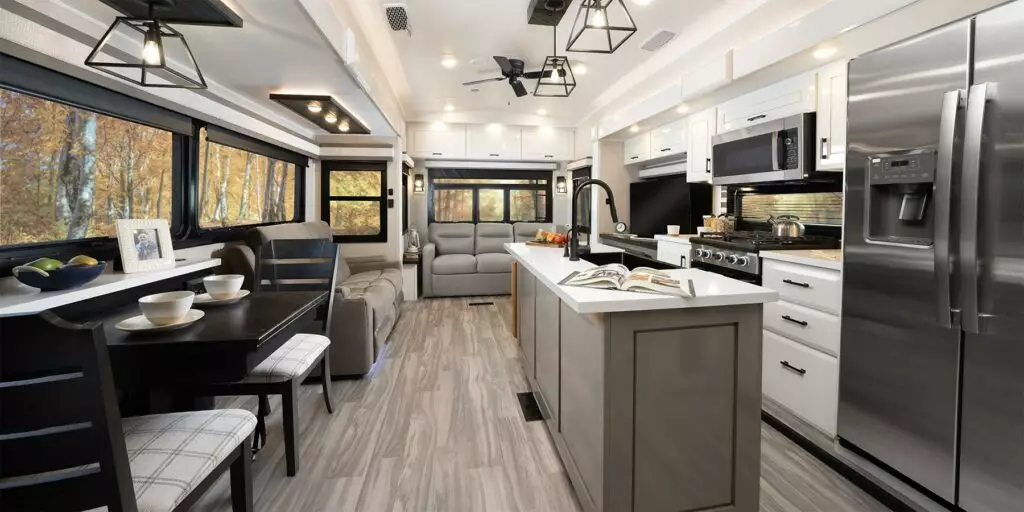
The 2024 Jayco Pinnacle 37MDQS introduces a loft above the guest bedroom in the middle, with the master bedroom and bathroom at the front and the kitchen and living room in the rear.
The 2024 Jayco Pinnacle 38FBRK features a master bedroom with an ensuite bathroom at the front, a half-bath, and the living room in the middle, with the kitchen towards the rear. I like it when the kitchen is completely opposite to the bedroom and keeps my clothes free from cook prep.
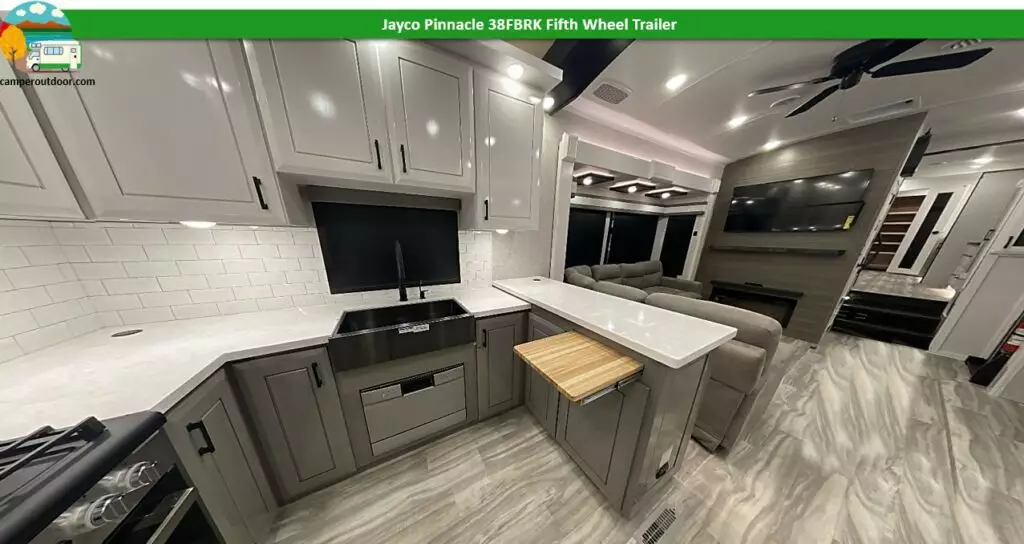
Lastly, the 2024 Jayco Pinnacle 38FLGS uniquely places a massive living room at the front, followed by the kitchen with a half-bath or pantry, and the master bedroom with an ensuite bathroom at the rear.
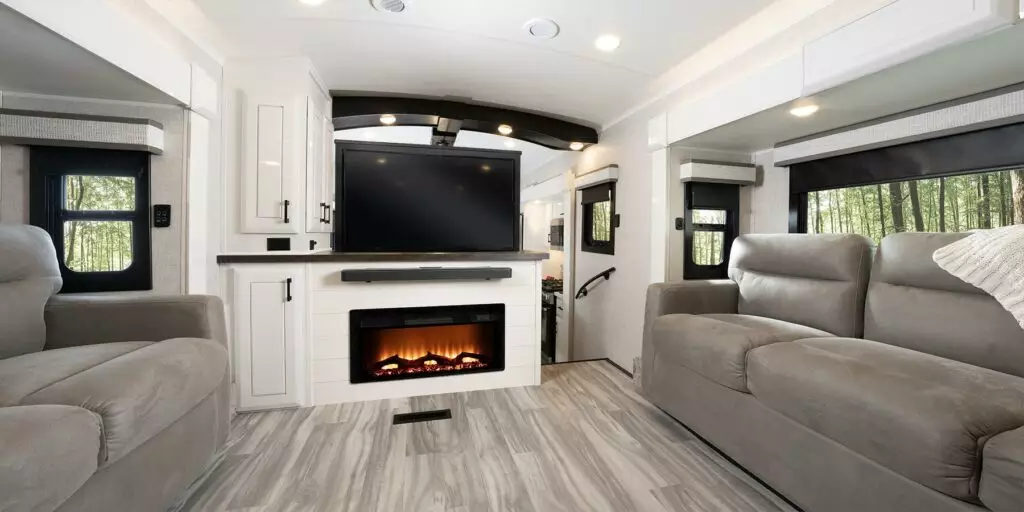
These variations offer diverse options to suit individual preferences and needs.
As you can see in the table below, the major differences in the layout are in the 2024 Jayco Pinnacle 37MDQS, 38FBRK, and 38FLGS.
| Floor Plan | Front | Middle | Rear |
|---|---|---|---|
| 32RLTS | Master Bedroom and Bathroom |
Kitchen | Living Room |
| 36FBTS | Master Bedroom and Ensuite Bathroom |
Kitchen and Half-Bath |
Living Room |
| 36KPTS | Master Bedroom and Bathroom |
Kitchen | Living Room |
| 36SSWS | Master Bedroom and Bathroom |
Kitchen | Living Room |
| 37MDQS | Master Bedroom and Bathroom |
Loft Above and Guest Bedroom |
Kitchen and Living Room |
| 38FBRK | Master Bedroom and Ensuite Bathroom |
Living Room and Half-Bath |
Kitchen |
| 38FLGS | Living Room | Kitchen and Half-Bath or Pantry |
Master Bedroom and Ensuite Bathroom |
The following table summarizes the main differences between floor plans regarding the number of bedrooms, sleeping capacity, number of slide-outs, and bathrooms.
| Floor Plan | Number of Private Bedrooms | Loft (Yes/No) | Sleeping Capacity | Number of Bathrooms | Number of Slide-Outs | Length |
|---|---|---|---|---|---|---|
| 32RLTS | 1 | No | 3-5 | 1 | 3 | 36 feet 4 inches |
| 36FBTS | 1 | No | 2-4 | 1 and 1⁄2, Dual vanities |
3 | 40 feet 9 inches |
| 36KPTS | 1 | No | 2-4 | 1 | 3 | 41 feet 1 inch |
| 36SSWS | 1 | No | 3-5 | 1 | 4 | 40 feet 0 inches |
| 37MDQS | 2 | Yes | 6-8 | 1 | 4 | 41 feet 8 inches |
| 38FBRK | 1 | No | 2-4 | 1 and 1⁄2, Dual vanities |
3 | 43 feet 9 inches |
| 38FLGS | 2 | No | 4-6 | 1 and 1⁄2, Dual vanities |
4 | 44 feet 5 inches |
Jayco Pinnacle 32RLTS
The 2024 Jayco Pinnacle 32RLTS kitchen provides a microwave, range, and 21 cubic foot residential refrigerator. It has a double sink and includes a pull-out spice rack.
The 32RLTS has a 50″ Smart TV, an electric fireplace, and a Bluetooth controller for the exterior speakers. It includes a tri-fold sleeper sofa and flip-up countertop storage.
This is the shortest Pinnacle model at just 36’4″ in length but is expansive inside with 3 slide-outs and a sleeping capacity for up to 5 people.
Floor Plan
Take a look at the floor plan below.
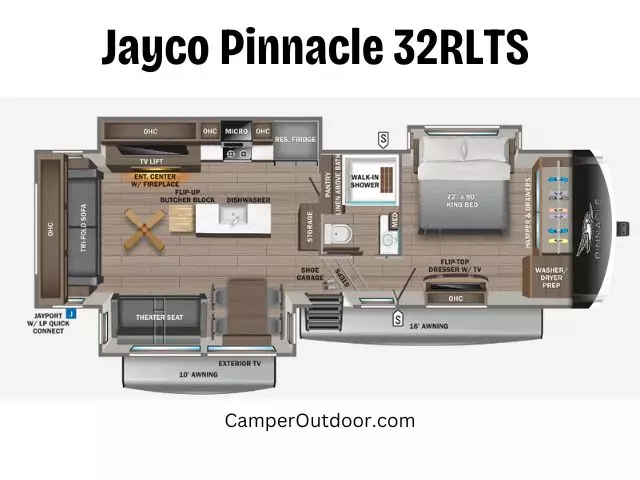
Jayco Pinnacle 36FBTS
The 2024 Jayco Pinnacle 36FBTS offers a spacious kitchen that comes equipped with a microwave, range, refrigerator, double sinks, and flip-up counter extension.
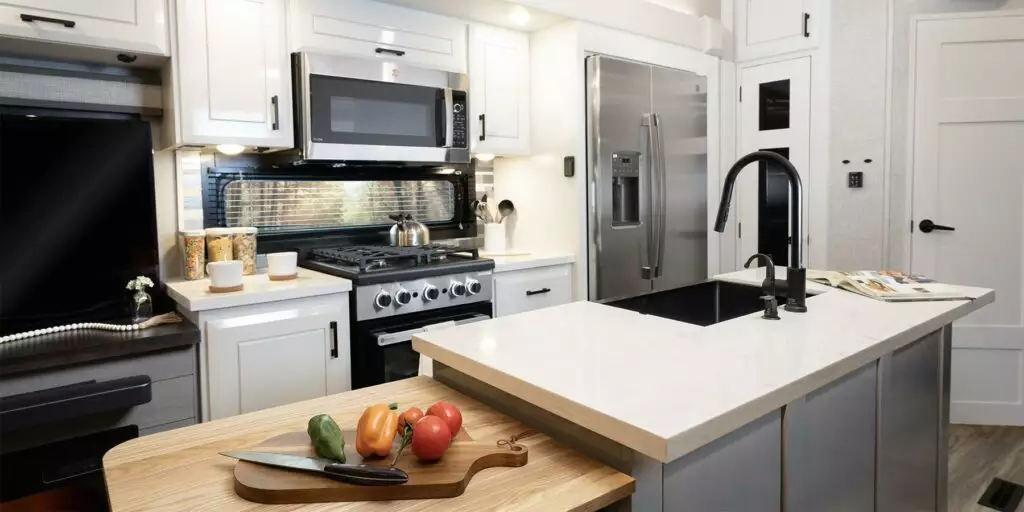
Standard features in the 36FBTS living area include a 50″ Smart TV, electric fireplace, Bluetooth entertainment system, free-standing table with four chairs, and theater seating (unique from other plans).
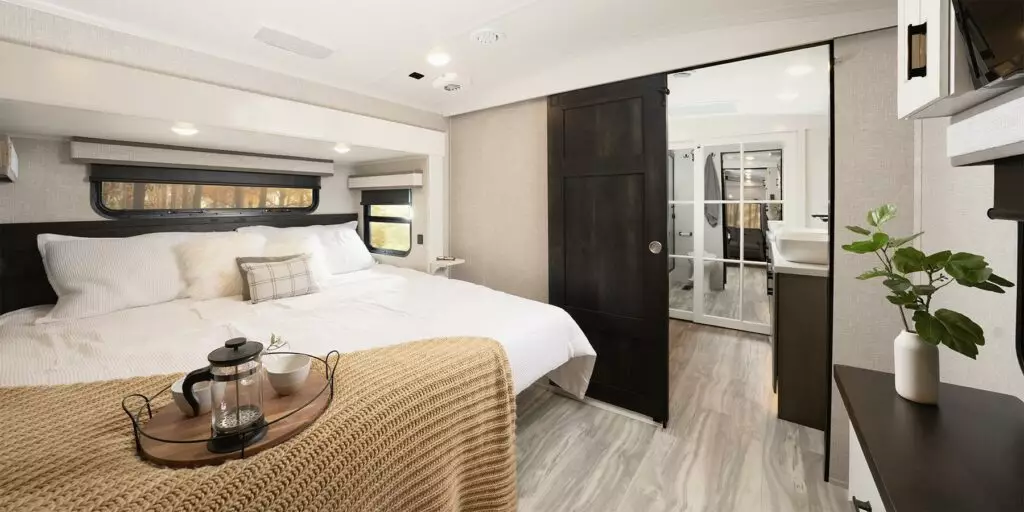
Floor Plan
Take a look at the floor plan below.
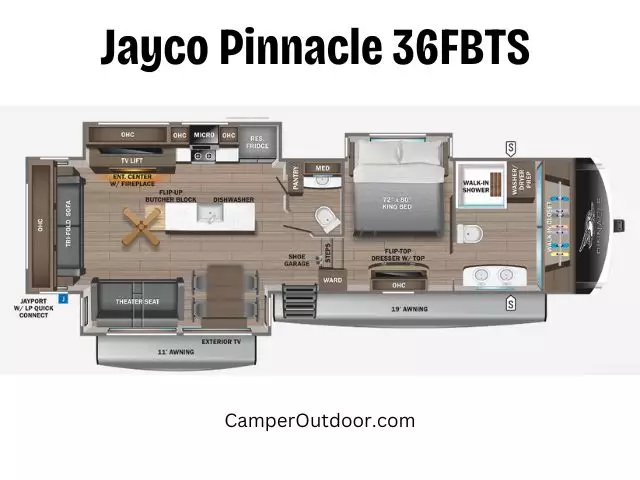
Jayco Pinnacle 36KPTS
The 2024 Jayco Pinnacle 36KPTS features a microwave, range, refrigerator, sink, flip-up counter extension, and pull-out pantry storage.
This floor plan comes equipped with a 50″ Smart TV, electric fireplace, Bluetooth sound system, free-standing furniture, and abundant windows lining the slide-outs (not found on all plans).
Floor Plan
Check out the floor plan below.
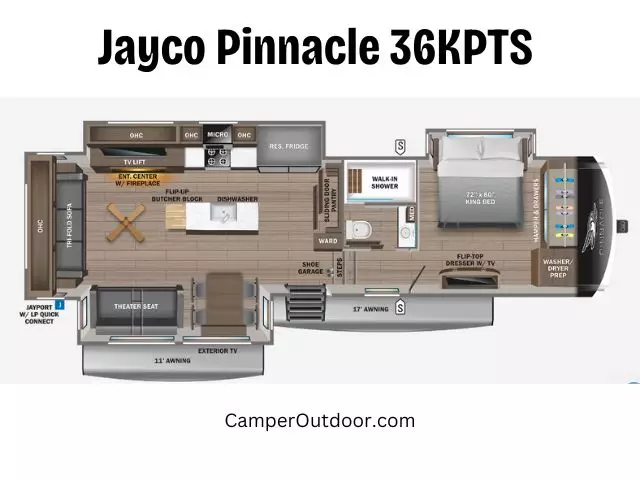
Jayco Pinnacle 36SSWS
Standard kitchen amenities include a microwave, range, fridge, sink, and stainless-steel appliances. The 2024 Jayco Pinnacle 36SSWS lacks additional kitchen storage space seen in other models.
The 36SSWS incorporates a flip-up countertop extension, a 50″ Smart TV, an electric fireplace, a tri-fold sleeper sofa, and a Bluetooth entertainment center.
It has one less slide-out than other floor plans of similar length.
Floor Plan
Here is the floor plan.
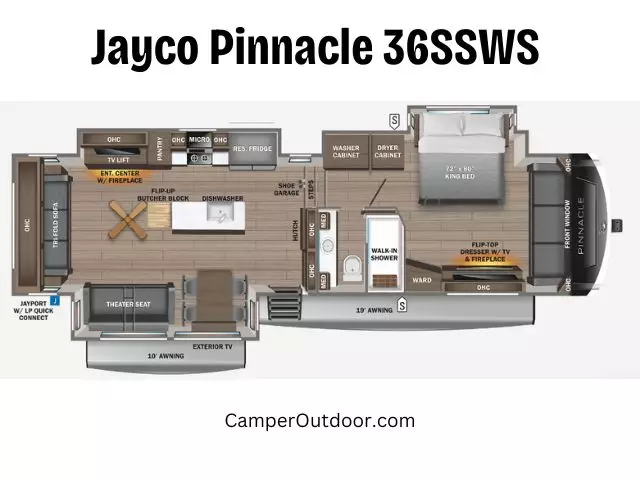
Jayco Pinnacle 37MDQS: The Bunkhouse Loft
This floor plan is the Jayco Pinnacle Bunkhouse. The 2024 Jayco Pinnacle 37MDQS is a great floor plan for families, offering the highest sleeping capacity of up to 8 people among the 2024 Jayco Pinnacle Fifth Wheel line.
The 37MDQS is the longest 2024 Pinnacle with multiple slide-outs, measuring 41’8″ feet long. Although it is not a traditional bunkhouse, I will say it’s even better because it offers privacy in a separate private bedroom. This loft offers versatile space not seen on most plans.
The 2024 floor plan offers a well-appointed kitchen with a built-in air fryer, microwave, range, refrigerator, double sinks, pull-out pantry, and flip-up countertops.
With opposing mega slide-outs, the 37MDQS living space is expansive. It boasts a fireplace, flip-up counters, a tri-fold sofa, day/night roller shades, and a 50″ Smart TV.
Floor Plan
View the RV floor plan below.
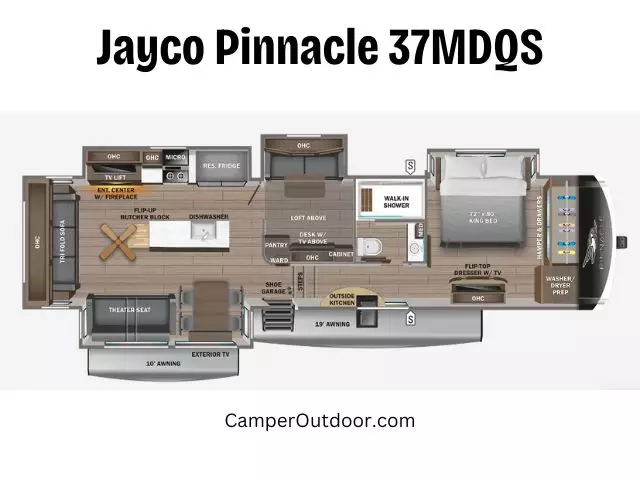
Jayco Pinnacle 38FBRK: New 2024 Floor Plan
This new 2024 Jayco Pinnacle 38FBRK has an incredible living room with a massive sofa. It is a great layout for a couple planning to live in an RV full-time.
With 3 slides out, the Pinnacle 38FBRK is spacious and comfortable, offering extra sleeping capacity for guests.
The 38FBRK is a rear kitchen floor plan. Buyers can expect to find a microwave, range, refrigerator, large single sink, and ample counter space to prep meals in the kitchen.
It has a very different layout with a front king master bedroom with a bed-slide-out, an ensuite bathroom with dual vanities, and a massive walk-in wardrobe.
This 5th wheel camper features a 50″ TV, 32″ 4K exterior TV, an electric fireplace, Bluetooth audio, a table with chairs, and a unique L-shaped sofa connected with theater seats.
If you want to see more details, head to our review: 2024 Jayco Pinnacle 38FBRK
Floor Plan
Let’s check out the floor plan.
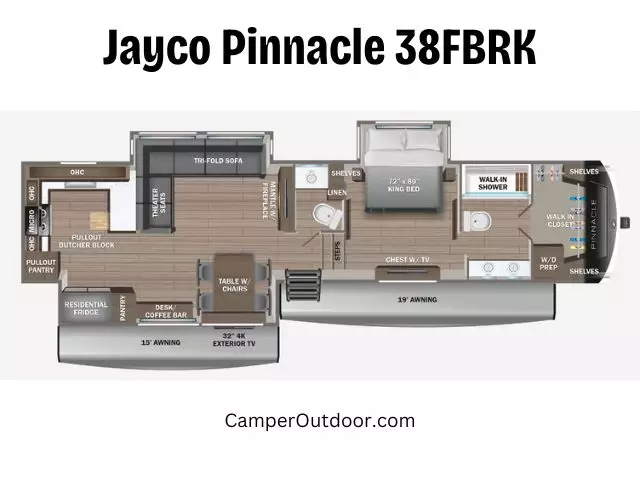
Jayco Pinnacle 38FLGS: Front Living
As the longest Pinnacle model at 44 feet 5 inches, the 38FLGS is perfect for large families, couples with extra space to live full-time, or a retired senior couple that enjoys receiving guests and grandkids. It uniquely includes a convenient half bath.
The expansive 2024 Jayco Pinnacle 38FLGS kitchen provides an air fryer microwave range with a high-output burner, refrigerator, dishwasher, solid surface counters, double sinks, and plenty of drawers. The kitchen sliding table is a remarkable feature of this floor plan.
This front living room model includes two large opposing slide-outs with a 50″ Smart TV, fireplace, free-standing furniture, and sofa lounge seating. Overall, this floor plan offers 4 slides out, and it is one of the biggest 5th wheel campers among the longest for 2024.
If you want to see more details, head to our review: Jayco Pinnacle 38FLGS
Floor Plan
See the floor plan below.
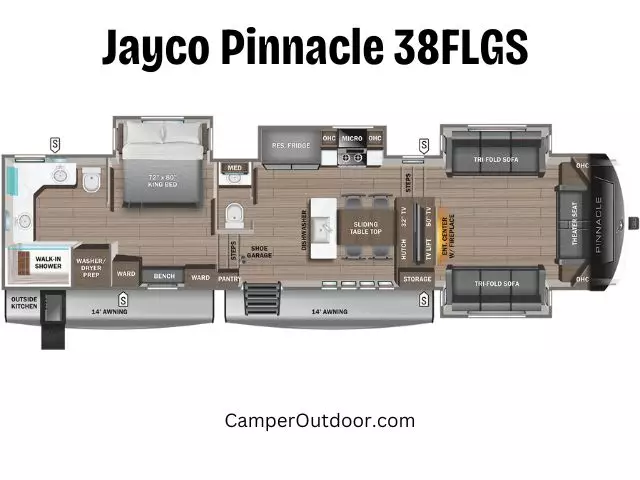
Frequently Asked Questions (FAQs)
Determining whether the Jayco Pinnacle is a good fifth-wheel RV depends on your specific needs, preferences, and priorities. Jayco is generally well-regarded for producing quality recreational vehicles, and the Pinnacle Line, in particular, is known for its luxurious features and amenities.
While the Jayco Pinnacle line itself may not be fully customizable in the sense of allowing buyers to choose every detail, it typically comes with various floor plans and options for upgrades. Additionally, there are usually options for selecting different interior finishes, appliances, and exterior features.
For 2024, there are no floor plans that lay out a front kitchen. However, suppose buyers are looking to keep the bedroom and the kitchen as separate as possible. In that case, the new 2024 Jayco Pinnacle 38FBRK fifth-wheel camper offers a rear kitchen, a front master bedroom, and a mid-entry door, which is a great layout to keep smells out of the RV while cooking.
The 2024 Jayco Pinnacle 37MDQS fifth-wheel camper offers a bunkhouse loft.
The 2024 Jayco Pinnacle 38FLGS fifth-wheel camper offers a front living room.
Buyers should select from different floor plans that suit their preferences and needs. These floor plans offer a range of options to suit the specific needs and preferences of retired couples or families embarking on full-time living in a fifth wheel. Recommended Post: 30 Best RVs for Full-Time Living
Families looking for a fifth wheel with private bedrooms and a loft should consider the 2024 Jayco Pinnacle 37MDQS, offering two bedrooms and a loft space for additional sleeping capacity, accommodating 6-8 occupants.
For larger families or those planning full-time living with ample space, the 38FBRK and 38FLGS are excellent choices.
For couples who plan to receive guests, the 38FBRK features a private master bedroom with an ensuite bathroom, dual vanities, and a half-bath, with a living room space prepared to accommodate 2 guests. Meanwhile, the 38FLGS provides two private bedrooms with a shared 1 and ½ bathrooms, dual vanities, and ample space for 4-6 occupants.
Jayco unveils new lower pricing for their luxury 2024 Pinnacle fifth wheel series. Seven floorplans are offered from 40 feet 9 inches to 44 feet 5 inches, each packed with premium features. Starting MSRPs now range from $122,568 for the 32RLTS to $140,168 for the spacious 38FLGS with its fantastic front living room. The following table summarizes the MSRP in USD as published on Jayco’s Website.
| Model | Starting Price |
|---|---|
| 2024 Jayco Pinnacle 32RLTS Fifth Wheel | $122,568 |
| 2024 Jayco Pinnacle 36FBTS Fifth Wheel | $126,300 |
| 2024 Jayco Pinnacle 36KPTS Fifth Wheel | $125,843 |
| 2024 Jayco Pinnacle 36SSWS Fifth Wheel | $132,791 |
| 2024 Jayco Pinnacle 37MDQS Fifth Wheel | $131,567 |
| 2024 Jayco Pinnacle 38FBRK Fifth Wheel | $130,493 |
| 2024 Jayco Pinnacle 38FLGS Fifth Wheel | $140,168 |
If you found this post helpful for those in search of a luxury 5th-wheel camper like the 2024 Pinnacle Series, please consider sharing it.
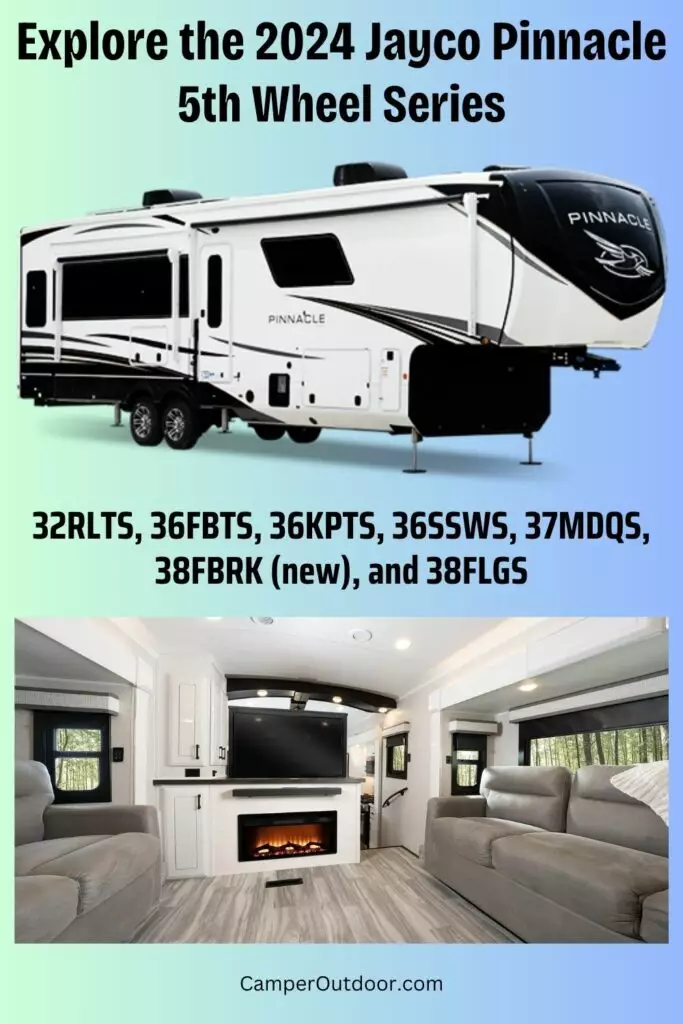
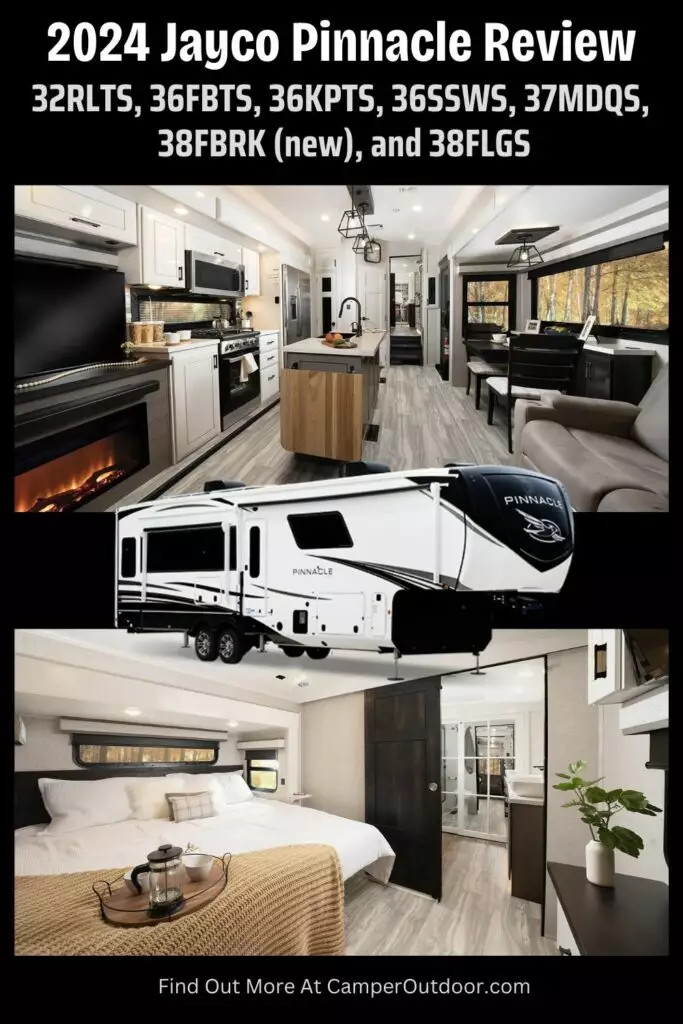
Head to the Jayco Travel Club in USA & Canada – Jayco RV Owners Club
